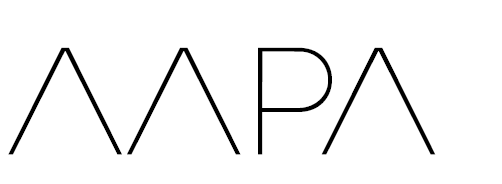Completed on September 2020
Area 1600 sqm
Collaboration with Architect Iftach Vax
Photography Amit Gosher
The building is recessed from the lot line to create a generous public plaza.
The project includes kindergarten classrooms, toddler classes, and outdoor playgrounds adjoining each other.
A colorful shading system protects the courtyards located on the west facade from direct sun and keeps the view of the blue sea open.
Ground floor
Second Floor
