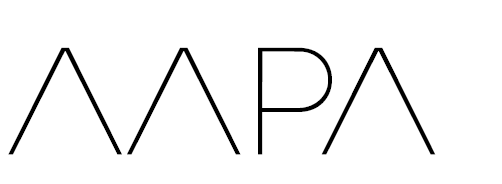Completed on April 2012
Area 9020 sqm
Collaboration with Bar Orian Architects
Photographer Amit Geron
This new luxury housing complex relates to various urban conditions. The complex includes two new buildings, two historic buildings (the Norton House, the old legendary Keren Restaurant and what-used-to-be the grand Jerusalem Hotel in Jaffa), and in between a shaded inner courtyard. The project location brought about an intricate and fascinating urban planning that in addition refers to a nearby trading axis and gives solutions to the existing topographical constraints of the site.
The new buildings were built along the lot lines in order to strengthen the street facade. This design stand has created a spacious inner courtyard, designed as a reflection of the clouds in the sky allowing shaded pedestrian movement between the buildings and a serene space for the sake of the residents. The buildings consist of cores surrounded by exterior walls, allowing natural light and ventilation to flow inside.
A mixture of different styles surrounding the project led us to pursue a more anonymous design that respects the existing fabric, and avoid visually overloading it. The building facades were covered with stucco cladding inherent to Tel Aviv, on top of which openings were arranged in orthogonal grid, displaying a two-dimensional texture and serving as a background to the local historic buildings and design fabric.
