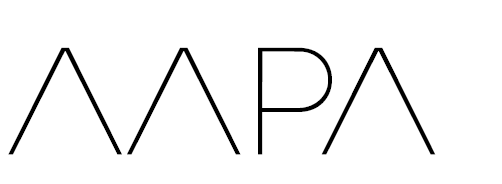Completed on April 2002
Area Size 430 sqm | house 320 sqm
This simple and clean geometric volume stemmed from the desire to design a house with a refined appearance, placid and reserved towards its surroundings.
The Domestic life takes place within a cross-section of galleries and a partition that contains a dynamic mix of open and closed spaces, all are parts of one harmonious whole.
The generous site allows for a large courtyard on its north side, overviewed by a partially transparent facade that dissolves the boundaries between interior and exterior. Zinc panels were placed on top of wood and steel construction to create a curved roof structure. The steel beams are left exposed and set the rhythm and the distribution of the openings.
