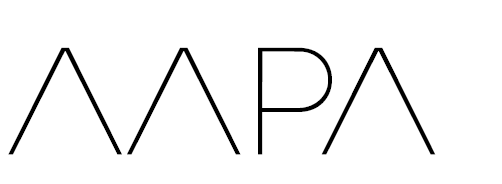*** Winner of "Project of the Year 2006"
Completed on October 2006
Area 450 sqm
Photographer Amit Geron
The large site enabled us to design a single story house with both public and private spaces on one level, while still providing its residents with the utmost privacy. The different functions are organized as independent areas that together form a single structural unit, yet still retain their unique identities in space. Transparent corridors and inner courtyards provide connection and transition among the spaces and allow a flowing movement between them.
The garden is woven through the house, making it an indoor and outdoor experience all at the same time, allowing each space to have its own close and intimate outdoor area.
Each facade is designed with respect to climate, depending on its position, and provides an effective utilization of views, while maintaining restraint towards the environment.
