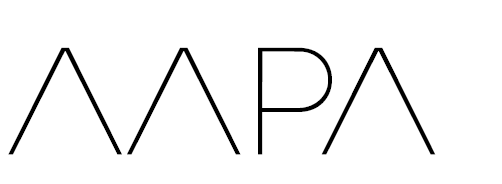Completed on October 2014
Area 450 sqm
Photographer Amit Geron Oded Smadar
In consideration of both the site's conditions and the client's objectives, this house was designed predominantly on one level.
The front facade has quiet and reserved presence towards the street, while the rear façade opens almost in its entirety, enabling the garden to flood the spaces within.
On the upper floor a viewing terrace overlooking the beautiful greenery towards the west.
The floor plan allows for maximum privacy for each of the programs and provides a variety of meeting areas to the residents.
The kitchen is placed at the heart of the home, making it comfortable and accessible to the living areas and, at the same time, exposed and inviting to the adjacent hosting area.
The choice of materials and the house formal simplicity enhance the design intent of the project, and are designed to help it stand the test of time.
