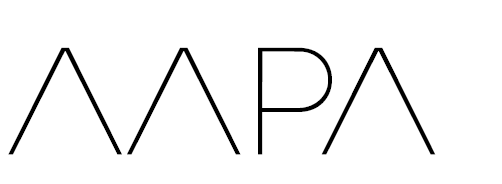Completed on January 2008
Area size 380 sqm
Photographer Amit Gosher
In this project, the client's requirements were for a house that would ensure the utmost privacy, though offer natural outdoor-facing areas for family gatherings. Additionally, the house would comfortably cater the client’s everyday needs and be suitable for indoor and outdoor hospitality.
The site is developed as a series of unique outdoor spaces that interlock with the ground floor spaces of the house.
The facades were designed according to the building orientation - the front facade is more closed, having a sense of privacy towards the neighborhood, while the east facade provides maximum transparency as it overlooks the open landscape.
Designed as a cube, the second floor protrudes above the ground floor, providing an outdoor covered area for the indoor living space as well as a shaded activity area between the house and the garden. It also provides substantial terrace area for the bedrooms, each with its own private outdoor space.
