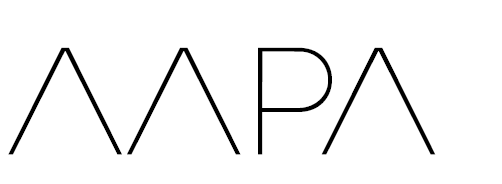*** Winner of Prize "Rokach 2019"
Completed on September 2018
Area 8500 sqm
Collaboration with Architect Iftach Vax
Photography Amit Gosher
An education compound near "Argazim" neighborhood in southern Tel Aviv.
The compound includes a special education school, an elementary school, kindergartens, garden and a sports hall. A pedestrian avenue was planned in order to connect various functions and allow residents to use the exterior and interior spaces of the complex after operating hours.
Roofs of the buildings and lower courtyards are designed to increase and enrich the outdoor spaces of the compound and the neighborhood. Each age group is assigned to a specific outdoor space to create a variety of pedagogical zones and to encourage individual work outside the classrooms.
The building is planned without a fence on the street side. Functions of the compound are opened to the neighborhood in order to strenghten school participation in the public domain. Elevations are designed delicately to create openings for the school while preserving the privacy of the students.
The school staff has been involved throughout the planning stage to fulfill the requirements of special education precisely.
